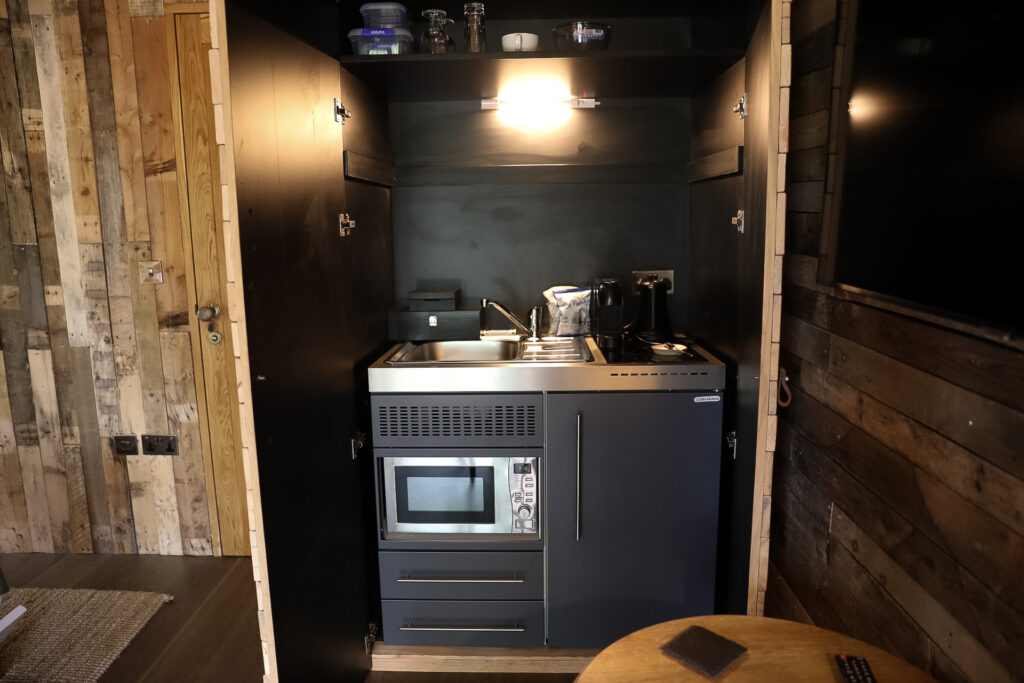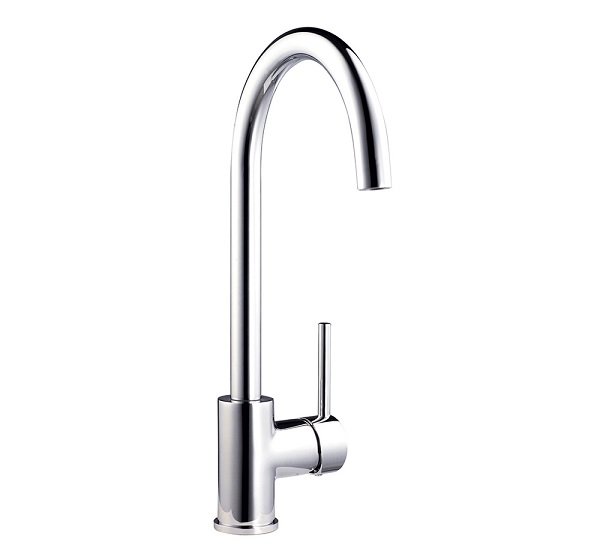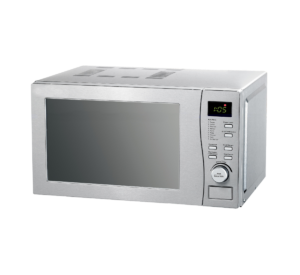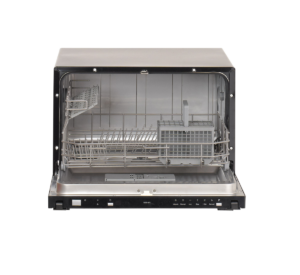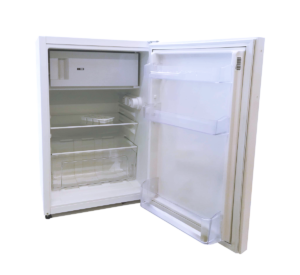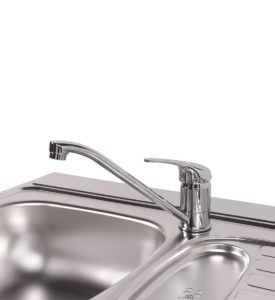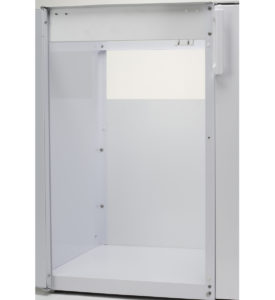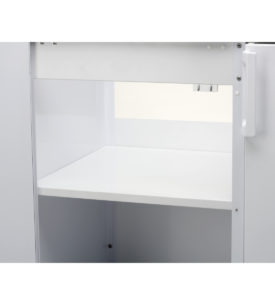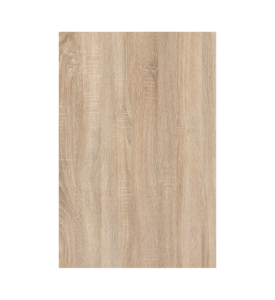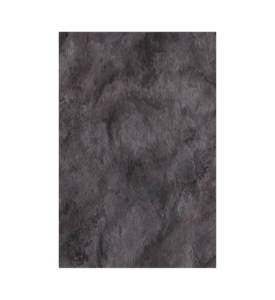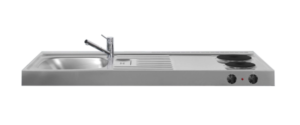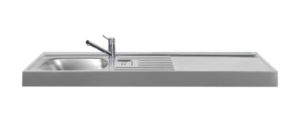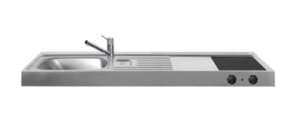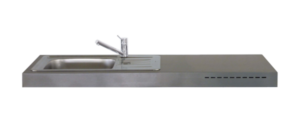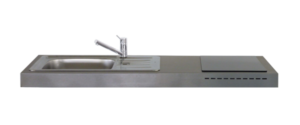Designing a small kitchen requires careful thought and consideration in order to create a functional, organised and stylish space that is usable and fit for purpose.
Mini kitchens are compact units made from high-quality materials that are pre-built, allowing for quick and easy installation, simply connect them to the plumbing and electrics and the kitchen is ready to use! No messy, costly or time-consuming labour required.
Mini kitchens come in a wide range of styles, colours, appliances and configurations, with a variety of options to choose from and clever space saving designs that can be tailored to meet any requirements.
Here we go through some of the many great ways to help you get the most out of your mini kitchen.
Where is the Kitchen For?
Mini kitchens are used across a variety of industries and widely installed in homes, business and different types of accommodation. From offices, hotels and student rooms to flats, Air BnB’s, glamping sites and many more, the purpose and type of property that a kitchen is going into can affect the requirements.
For example, if the kitchen is for student accommodation, then some cooking facilities like a hob, oven, microwave as well as a fridge should be included. If it’s for somewhere like an office break room or tea station, then a simple fridge and sink configuration may be all that is required to fulfil the needs of the workplace.
Consider what it is you need from the space, including the 4 areas – preparing, cooking, cleaning and storage.
Keep it Simple
Choosing a mini kitchen with clean lines, minimalistic elements and a streamlined design can help to create the illusion of extra space, making the kitchen area simple and open. It is advisable to avoid heavier, bulky or fussy cabinets that can make the area feel smaller and overcrowded.
Maximise Space
The key is to work with what you have and that means looking at what you can do to optimise the space available and figure out how to utilise that. Some clever space saving options include;
- Adding floating shelves to walls for stylish open storage
- Install hooks inside cupboards and on the sides of units to hang utensils and cookware
- Consider using some helpful storage solutions such as carousels, drawer dividers, pull out cabinets, risers and stackers
Clever Colour and Material Choices
Colour can play a huge role in creating the illusion of more space, brightening the room or kitchen area to make it appear larger. It doesn’t mean you have to choose white for everything, but opting for a soft pastel wall colour and complementing that with a light-coloured kitchen can be very stylish and cohesive.
By incorporating glossy finishes on cabinets or backsplashes that reflect the light, you can create a sense of depth that makes the smaller kitchen look and feel larger and brighter.
Illuminate Your Kitchen
Lighting can play a crucial role in making a small kitchen feel bigger, brighter, more inviting and enhance the aesthetics and key features of the space. Some tips for compact kitchen lighting include;
- Choosing LED lights which are long-lasting, energy efficient and ideal for small kitchens
- Add lighting under cabinets or even on the plinths which give both a modern visual appeal and functional purposes
- Use flush mounted or recessed lighting fixtures that deliver a sleek, clean finish without taking up lots of space
- Try to make the most of any natural light available
- Use multiple light sources including general overhead lights, task lighting and accent lighting to create a practical and visually appealing kitchen

